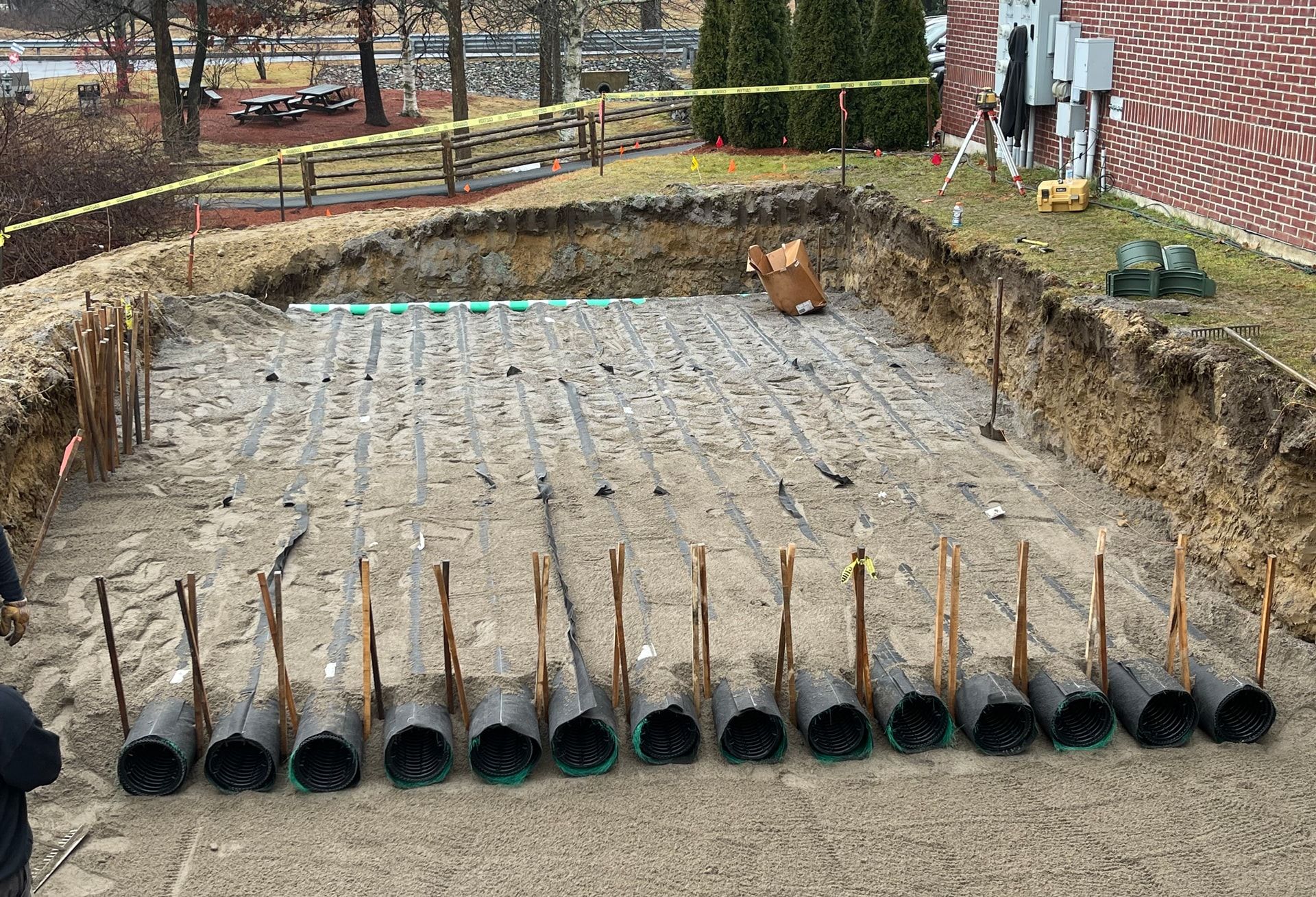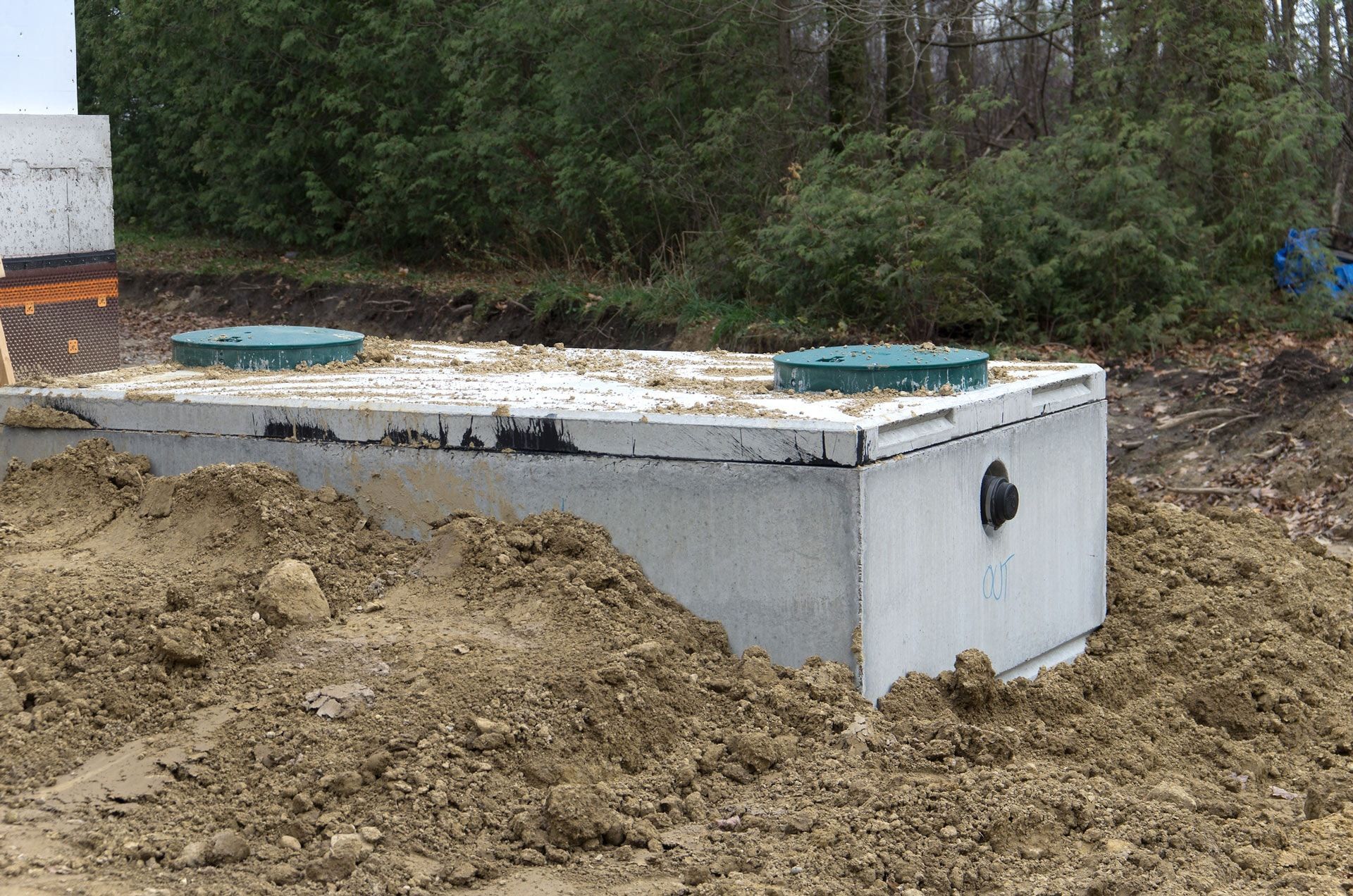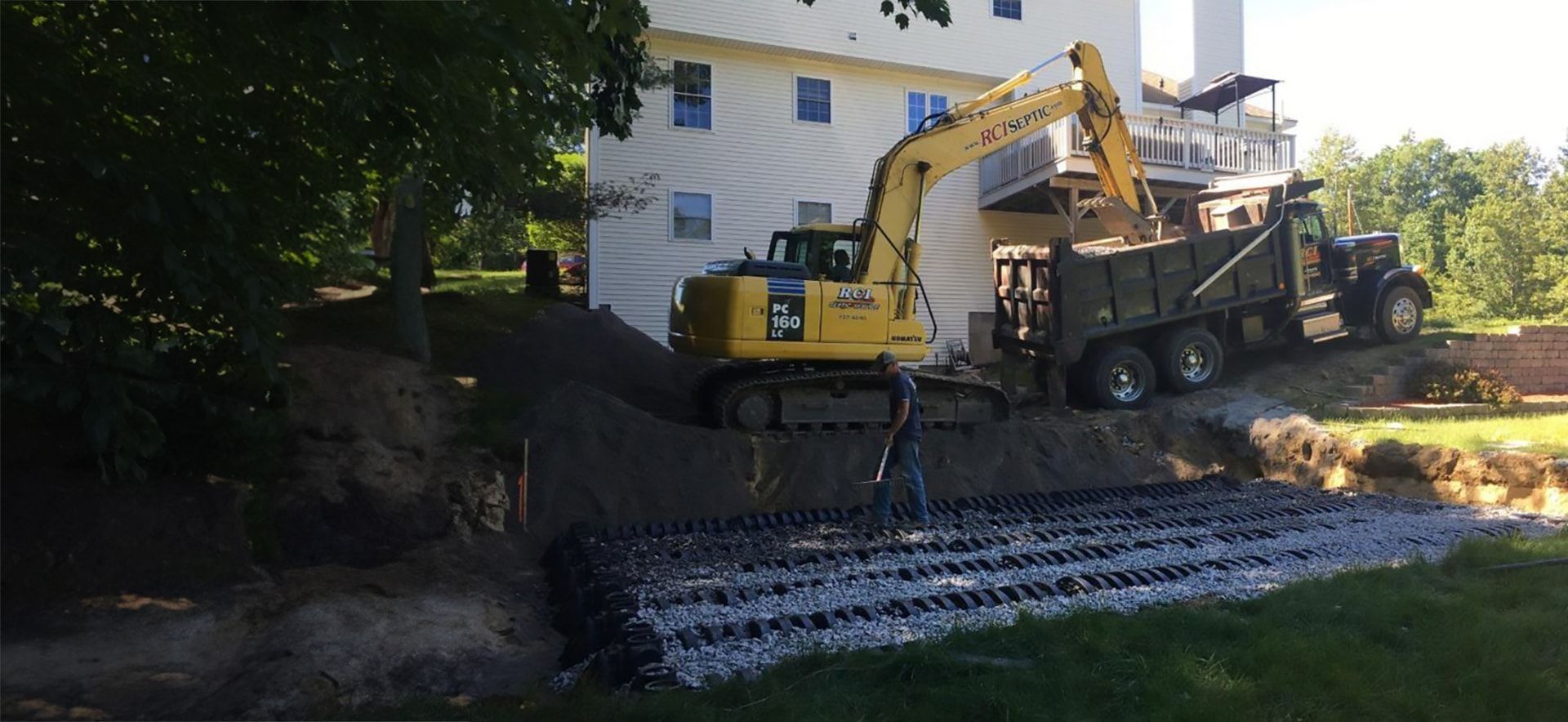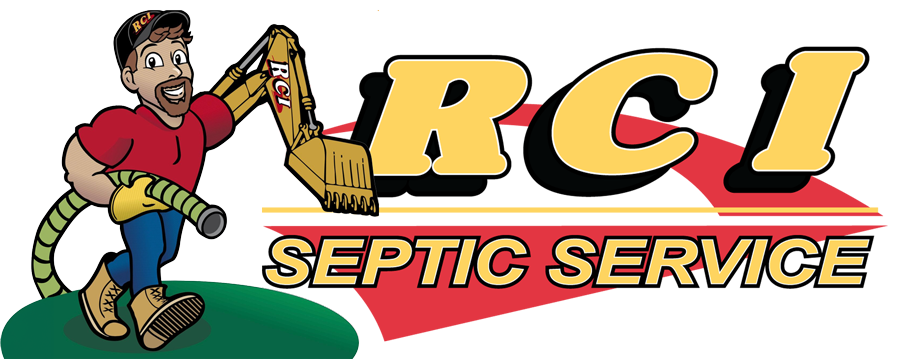Effective Septic System Layout: A Practical Guide for Homeowners
Need to plan a septic system layout? This guide covers everything from key components to design principles, helping you create an efficient and regulation-compliant system.
Key Takeaways
- A well-designed septic system is essential for effective wastewater treatment and environmental protection, requiring careful consideration of layout and accessibility.
- Key components of a septic system include the septic tank, drainfield, and soil, with proper waste disposal practices being critical for maintaining system health.
- Complying with local regulations and avoiding common layout mistakes are vital for septic system success, necessitating professional guidance for installation and maintenance.
Understanding Septic System Layout
A septic system is an underground wastewater treatment structure commonly used in areas without centralized sewer systems. The system consists of a septic tank and a drainfield, which work together to treat and dispose of household wastewater. A well-designed septic system helps avoid costly repairs and ensures proper wastewater treatment.
Proper septic systems minimize the environmental impact of wastewater disposal by treating the effluent before it enters the soil. This process protects groundwater and nearby water bodies from contamination. Efficient household water usage can enhance septic system performance and reduce failure risks.
Accessibility is crucial in septic system design, requiring installation that considers future maintenance and inspections. This involves placing access ports strategically and ensuring system components aren’t obstructed by landscaping or structures to simplify future maintenance.

Key Components of a Septic System
A septic system consists of three main components: the septic tank, the drainfield, and the surrounding soil. Each component plays a vital role in wastewater treatment. The septic tank is a watertight container that separates solids from liquids, allowing anaerobic bacteria to break down the waste. Heavy solids settle to the bottom and create a sludge layer. Meanwhile, greases and lighter solids rise and float on the surface.
The drainfield, or leachfield, is a network of gravel-filled trenches and perforated pipes that filter the effluent through the soil. Natural processes in the drainfield remove impurities from wastewater as it seeps into the soil. The distribution box ensures that effluent is evenly distributed into multiple trenches, maintaining the efficiency of the distribution system.
Proper household waste disposal is crucial for maintaining septic system health. Items like wipes and grease can clog the system and disrupt the balance of bacteria needed to break down organic matter. Avoid parking or driving on the drainfield to prevent soil compaction and pipe damage.
Site Evaluation for Optimal Layout
Site evaluation is critical for influencing a septic system’s design and effectiveness. Soil type and percolation rates are crucial factors, affecting the system’s ability to absorb and treat wastewater. Soil testing is essential as different soil types have varying capacities to filter and clean the effluent.
A percolation test determines soil absorption rates, influencing the design and placement of the septic system. In areas like North Carolina, soil evaluations are necessary to determine the suitability of the site for installing septic systems. Failing to perform these evaluations can lead to selecting inappropriate systems, resulting in drainage issues and potential system failures.
Topography and groundwater levels are also important factors to consider. Topography assessments ensure system functionality, especially in flood-prone areas. High groundwater levels can interfere with wastewater absorption, making careful evaluation essential. Proximity to water bodies and property boundaries must be considered to prevent contamination and comply with regulations.
Designing an Efficient Septic Tank and Drainfield Layout
Several key considerations are involved in designing an efficient septic tank and drainfield layout. Septic tank size depends on household size, daily water usage, and local regulations. In North Carolina, for example, the minimum capacity for a residential septic tank is typically 1,000 gallons, with larger sizes required based on the number of bedrooms and site conditions.
Proper design and sizing are crucial for septic system efficiency and compliance with environmental safety standards. A qualified contractor ensures the system is accurately sized and adheres to local regulations. Improper sizing can lead to costly repairs and environmental contamination, making it essential to get it right from the start.
The layout should consider the natural flow of wastewater and the placement of effluent filters to ensure effective treatment before entering the soil. Gravel-filled trenches in the leach field allow for efficient wastewater flows treatment, preventing failures and extending system lifespan.
Types of Septic Systems and Their Layouts
Different types of septic systems suit various site conditions and requirements. Conventional gravity systems, the most common type, consist of a septic tank and a gravel-filled trench drainfield. These systems use gravity to move effluent from the tank to the drainfield, where it is treated as it filters through the soil.
Mound systems are designed for areas with shallow soil and high groundwater levels. Here, the effluent is pumped to a raised mound for treatment before entering the soil. This design helps prevent contamination of groundwater and surface waters in challenging site conditions.
Alternative systems like Aerobic Treatment Units (ATUs) use oxygen injection to enhance bacterial activity and break down waste more effectively. These systems suit smaller lots or locations with sensitive environmental conditions. Understanding the various types of septic systems and their layouts helps homeowners choose the best system for their property.
Local Regulations and Compliance for Septic Systems in New Hampshire
Following state and local regulations is essential for the proper installation and operation of a septic system in New Hampshire. Before beginning any installation or replacement, homeowners must obtain approval through the New Hampshire Department of Environmental Services (NHDES). Specifically, you’ll need a Subdivision Approval (if applicable) and a Septic System Construction Approval. Once the system is installed, a final Approval to Operate must be obtained.
Permit fees vary depending on the complexity of the project, but as a rough guide, state application fees typically range from $200 to $500. Additional fees may apply if engineering plans or soil evaluations are required.
New Hampshire also sets specific requirements regarding the placement of septic systems and leach fields:
- Leach fields must be at least 10 feet from property lines
- At least 75 feet from wells and surface water
- And at least 5 feet above seasonal high water tables, based on test pits observed by a licensed designer or soil scientist
Failure to comply with these setbacks or permit rules can lead to significant delays, fines, or even the requirement to redesign or relocate the system. Improper installation may also result in groundwater contamination—a major concern in many rural New Hampshire communities.
Working with a state-licensed septic designer and installer is highly recommended. These professionals are familiar with New Hampshire’s permitting process, local health ordinances, and NHDES regulations. They’ll also coordinate any required soil testing, system design, and inspections.
For the most accurate guidance, property owners should contact the NHDES Subsurface Systems Bureau or their local town health officer. Most towns in NH have local building inspectors or planning departments who can also assist with questions about zoning setbacks and permitting timelines.

Common Mistakes in Septic System Layout
Many homeowners make common mistakes in septic system layout that can lead to failures and costly repairs. Using garbage disposals is one such mistake, as it can increase the frequency of septic tank pumping due to additional solids entering the system.
Placing the septic system too close to buildings or water sources is another common error, creating serious health and environmental hazards. High water tables and shallow soil can complicate system layout, leading to contamination and system failure if not properly addressed. It’s crucial to follow guidelines to avoid these issues.
Proper design and layout are essential for long-term septic system functionality. Avoiding these mistakes and seeking professional advice can save homeowners from dealing with a failing system and failing septic systems. Careful planning and adherence to regulations are key to successful septic system installation.
Maintaining and Adjusting Your Septic System Layout
Routine maintenance is vital for septic system longevity and efficiency. Homeowners should pump their septic tank yearly for households of 5 or more, every 2 years for 3-4, and every 3 years for households of 1-2 people. It is important to get the tank pumped regularly to ensure proper functioning. Regular inspections help catch small issues before they escalate into major problems.
Proper use of the septic system is essential. Flushing inappropriate items like wipes and grease can severely damage the system. Excessive simultaneous water use can overwhelm the system and lead to filtration issues. Homeowners should only flush human waste and toilet paper to avoid clogging the system.
Landscaping around the drainfield requires careful planning. Parking or building over the drainfield can compact soil and damage pipes. Planting trees too close to the drainfield can cause root intrusion and damage the system. Routine maintenance records help track system condition and ensure timely pumping and repairs.

Working with Professional Contractors
Professional contractors are essential for the installation and maintenance of septic systems. They ensure compliance with regulations and address unique property challenges. They quickly identify and resolve issues that might not be easily detectable, such as hidden leaks or clogs.
Professional service providers use advanced tools to enhance repair efficiency and accuracy. Reading customer reviews helps in selecting reliable contractors with a proven track record. Reputable contractors often provide guarantees or warranties, offering assurance of quality and reliability.
RCI Septic Service uses high-quality materials and the latest techniques to ensure durable, long-lasting repairs or replacements. They offer flexible loan solutions through St. Mary’s Bank to manage septic system project expenses.
Summary
This guide has covered the essential aspects of septic system layout, from understanding the key components to evaluating your site for optimal layout. We discussed different types of septic systems, local regulations, common mistakes, and the importance of regular maintenance.
A properly designed and maintained septic system offers numerous benefits, including minimizing environmental impact and ensuring long-term functionality. Avoiding common pitfalls and seeking professional help when needed can save you from costly repairs and system failures.
Remember, a well-maintained septic system is crucial for the health and safety of your household and the environment. If you’re unsure about any aspect of your septic system, don’t hesitate to contact a professional for guidance and assistance.
Frequently Asked Questions
How often should I pump my septic tank?
We recommend yearly for households of 5 or more, every 2 years for 3-4, and every 3 years for households of 1-2 people. It is important to get the tank pumped regularly to ensure proper functioning.
What are the key components of a septic system?
The key components of a septic system are the septic tank, the drainfield, and the surrounding soil, which all work together to treat and dispose of wastewater effectively. Understanding these elements is crucial for maintaining a functional system.
What are the common mistakes in septic system layout?
Common mistakes in septic system layout involve the use of garbage disposals, inadequate distance from buildings or water sources, and neglecting high water tables and shallow soil. Addressing these factors is crucial for a well-functioning septic system.
How can I ensure my septic system complies with local regulations?
Hiring licensed contractors is essential for ensuring your septic system complies with local regulations, as they can navigate the permitting process and meet all installation requirements.
Why is routine maintenance important for septic systems?
Routine maintenance is essential for the longevity and efficiency of your septic system, as it prevents minor issues from developing into significant problems. Regular checks and timely pumping help maintain optimal performance and prevent costly repairs.


